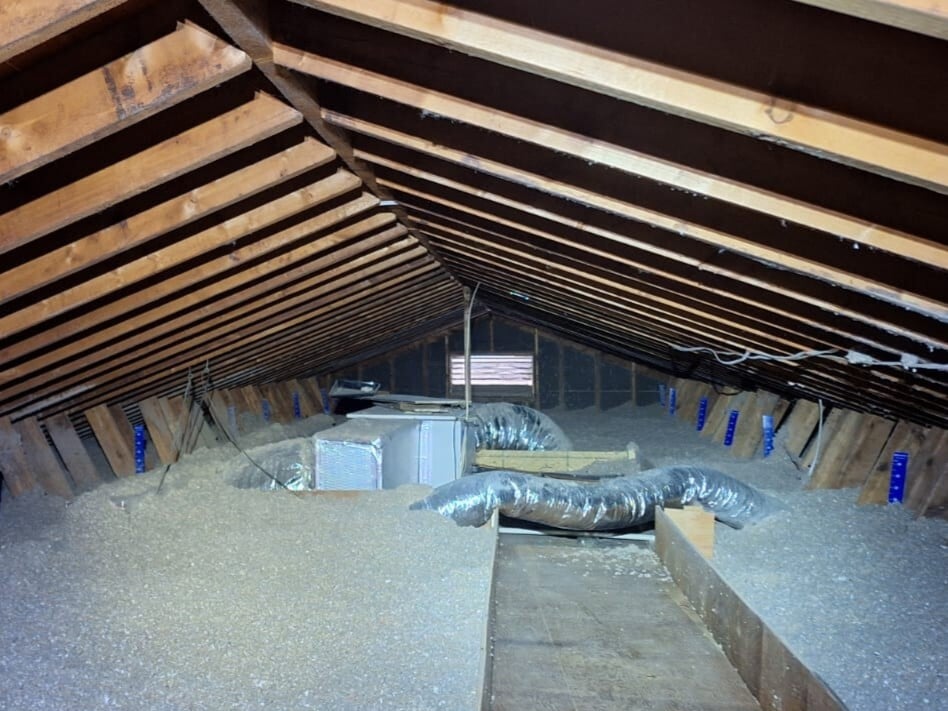Search for topics or resources
Enter your search below and hit enter or click the search icon.

You're considering having some work done upstairs. You may need to replace your roof, or you may have realized your current insulation isn't functioning properly. You may be concerned about how hot it gets upstairs in the summer. Any of these home improvement projects could lead you to question ventilation's role in your attic.
South Central Services has insulated over a hundred attics. Before we started installing insulation, we worked with HVAC. Our team has a good understanding of the relationship between insulation and ventilation in a home.
By the end of this article, you will understand:
Traditional attic insulation includes batt and blown-in. Both are installed on the attic floor. Anytime insulation is installed on the floor of the attic, it is intended to create a thermal barrier. Essentially, this means that your attic isn't living space. You won't condition the air upstairs. The boundary where your HVAC system should stop is the attic floor.
Since your attic isn't living space, the upstairs air would be stagnant without venting. To meet building codes, a traditionally insulated attic must have some ventilation.
In a traditionally insulated attic, we usually recommend vents in the eaves of the attic. Eave vents generally ensure that any air exchange is continuous and even throughout the whole attic.
During the summers around Greencastle, the air inside the attic is relatively warmer than the air outside. That attic air will draw up through the eaves, into the rafter bays, and into the peak of the attic.
This method is much more consistent than random ventilation or gable vents. Depending on the roof design, this style of vent can lead to failed cross-drafts, random venting, or limited air exchange.
At South Central Services, we offer many different options for attic insulation. We install blown-in Nu-Wool cellulose as traditional insulation. However, we pair it with air-sealing to boost its performance. Our team also installs spray foam on attic floors for a higher-performance option.

Spray foam is a spray-applied product that can also be used to encapsulate an attic. With attic encapsulation, the underside of the roof and the gables are insulated with spray foam. Since spray foam creates an airtight seal, encapsulation prevents venting.

Without preparing vent channels, an encapsulated attic would prevent ventilation. But vent channels can be installed in the gap between the roof decking and the thermal envelope.
It would be unwise to vent within the thermal envelope. An encapsulated attic moves the boundary line between conditioned and unconditioned from the attic floor to the attic ceiling. However, venting can still be healthy for a roof system.
It is uncommon to create ventilation in an encapsulated attic. Generally, homeowners choose to insulate the gables and underside of the roof to make their attic space more usable. This could include living space, storage space, or simply protecting their HVAC ductwork from vented attic temperatures.

The need for ventilation in your attic depends on a variety of factors. The exact combination cannot be diagnosed through the internet. If you are redoing your roof or reinsulating your attic, you can discuss your ventilation needs with the professional at your site visit. Your roofer or insulation contractor can discuss ventilation with you in detail at that time.
To better prepare you for that conversation, you can consider these questions.
- Do I plan to use traditional insulation upstairs?
- Do I want to encapsulate and include the attic in the home's conditioned space?
- Do my attic and roof conform to a standard layout, or am I working with a unique shape?
You may not have the answers to these questions, but you can ask the professional you work with about their impact on your attic and its ventilation.
When an attic floor is insulated, that attic should be vented. The floor insulation creates a barrier between the attic and the home's living space. Air movement upstairs is healthy since the air will not circulate via the HVAC system. In many attics, the best vent systems are through the eaves.
When an attic is encapsulated, it is commonly not vented. Regarding the HVAC, an encapsulated attic is part of the "living space," and air is circulated upstairs. However, venting channels can be installed between the decking of the roof and the thermal barrier the insulation upstairs creates. In these cases, venting benefits the roof system's overall health.
Now that you understand why attics sometimes need to be vented, your next step is to:
Disclaimer: While we strive to publish information accurate to building science, local building codes and standards supersede our recommendations.
Kilian has co-owned and operated South Central Services for 8 years. He is passionate about community involvement. In his spare time, he enjoys being with his family, playing ice hockey, and going fishing with friends.